Phantom Metaphor Syndrome: A Catalogue of Enactments

In den Leonorengärten is a newly built residential neighbourhood in Lankwitz, a locality in south-west Berlin. It seems perfectly situated; between a nursing home and a leisure center. In August of 2016 I drifted by, on my way down to a stretch of the Berlin Wall Trail which I’d not personally covered during research on Slab Magazine’s 2010 investigation The New Death Strip. It was a gorgeous day, and trails need trailing.
Attracted by the developer’s sign on the main road, I approached Leonorengärten’s southern corner, where several hundred meters of gabion wall separated the estate from the adjacent swimming pool, tennis club and ice rink. A puzzling choice of material. Although perhaps “domesticated” to some extent by Herzog and de Meuron’s rigorous and contextually persuasive use in the 1995 Dominus Winery, gabion doesn’t easily shake-off its military heritage. Here, it seemed so at odds with the carefully staid idyll it had been installed to protect, that it resembled a copy/paste error, or the result of a misnamed data-object unwittingly mouse-dragged into a CAD-model. The alleyway which had emerged as a result of the wall being built, seemed already resigned to its new role as a future crime scene, best traversed with indifferent haste.
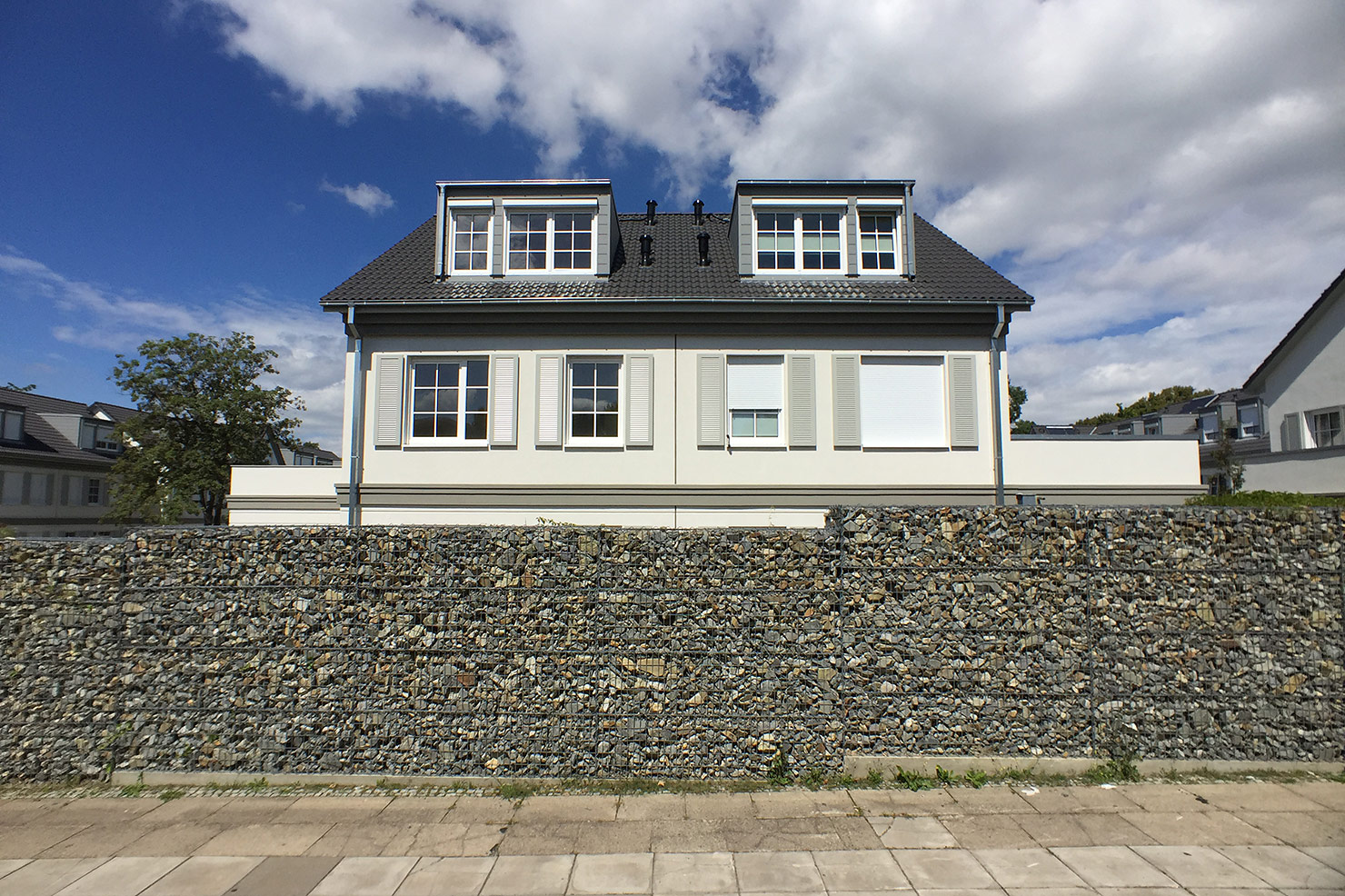
Before attempting to go beyond the wall, I briefly imagined the scene on other side. Freshly installed nuclear families luxuriating in the material and psychological fallout of behavioural patterns appropriated from American sitcoms, gardening magazines and last century’s beer commercials: couples lying prostrate on teak sunloungers, inebriate, basted with sun-cream and barbecue sauce, whilst a lawn sprinkler delivers arcs of water over a Weber propane grill and a Jack Russell Terrier quietly gnaws on a roller skate. Twisted images of middle-class, mail-order debauchery.
In a way I am the misplaced son of such imaginaries. I was once a sub-urban, commuter-belt-dwelling, BMX-riding, scuff-kneed, back-for-dinner-by-six, Cold War, latchkey kid. The ’70s-era Bracknell housing estate where my father and stepmother lived in the late 1980s was a dense landscape of bifurcating cul-de-sacs, arranged like the tightly packed, fractal blooms of a cauliflower. My radius of movement was asymmetrical, modestly sized, and mostly confined by the configuration of alleyways, gardens, fences, garages and gates established by the land-developer. Our neighbourhood had been built to feel like a discrete world. But on one occasion I broke the illusion, and all I needed to do was to slip through a hitherto unseen gap in a wall. On the other side was another neighbourhood: separate, familiar, yet oddly different. This breaching of zones was significant for its small lessons in agency and orientation: the expansion of my own spatial context – the feeling of setting – had previously been provided by adults at the wheel of a car.
Standing outside Leonorengärten, I wondered how such a transgression would unfold here: the gabion provided no such fortuitous gap for an inquisitive kid. Other narratives would emerge from this configuration of space.
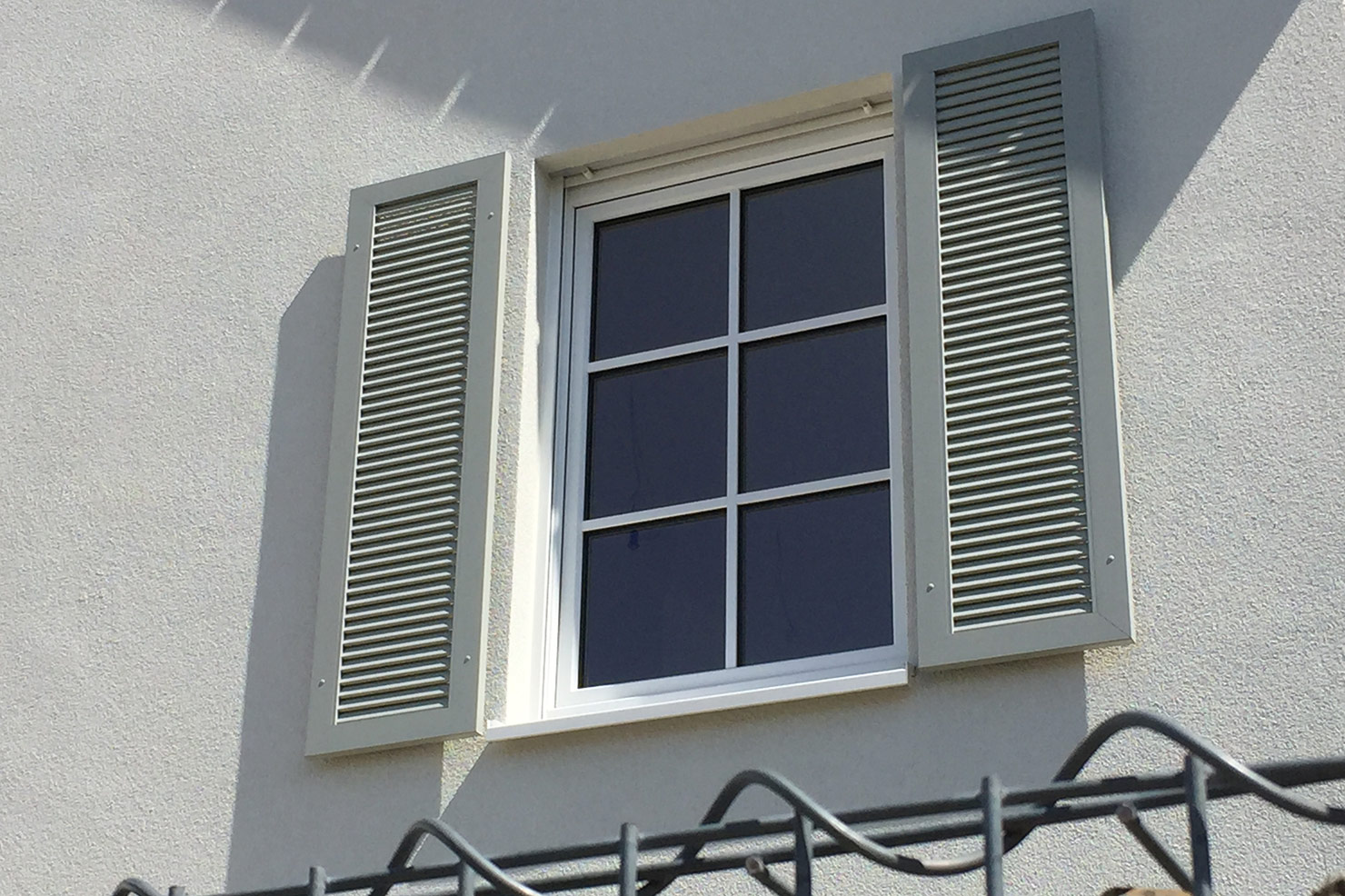
An initial glance over the ramparts was encouraging: I spotted skeuomorphic window-shutters screwed onto the foam-insulated, synthetic-render façades. Decorative hinges were mercifully absent, but ventilation slats – perhaps too fundamental a feature – had been preserved. It occurred to me that slats’ function hadn’t been obliterated, but transferred. They were now rhetorical devices meant to evoke the shutteryness of a shutter, the houseyness of the house, and hence the collective memory and implication of the original.
The physical effort involved in using a real shutter denotes a communion between the body and the house. Shutters are closed at nightfall in mimicry of sleep, and darkness is banished to the outer world. At daybreak, shutters are thrown open with widespread arms: light, and the exterior world, are greeted with an embrace. But all of that has been held hostage in Leonorengärten by an amputated metaphor. Their very name, shutter, is redundant, for these shutters will never shut. All the same, the need to exercise control over light and shade remains, so each window has been equipped with a motorised roll-up which retracts into the façade.
The effect of this doubling was uncanny. Some roll-ups had been left ajar, causing the windows to simultaneously exhibit two mutually exclusive symptoms: temporary paralysis and rigor mortis. Worse still, adjacent windows shared a single decorative shutter, as though its reference object had been dysfunctional too, attached to the wall with hinges on both sides. In Make it Real – Architecture as Enactment, Sam Jacob calls such redundant appendages “technological glitches”, and suggests that we see “architecture’s re-enactment of history in the present as a kind of anachronic radicalism” [1]. Using a dead shutter to evoke a superficial cosiness might be a radical gesture (as if the houseyness of a house needed reinforcement), but I’m inclined also to see the enactment as a perverse form of malingering: the pretence of phantom limb syndrome, the desire for amputation.
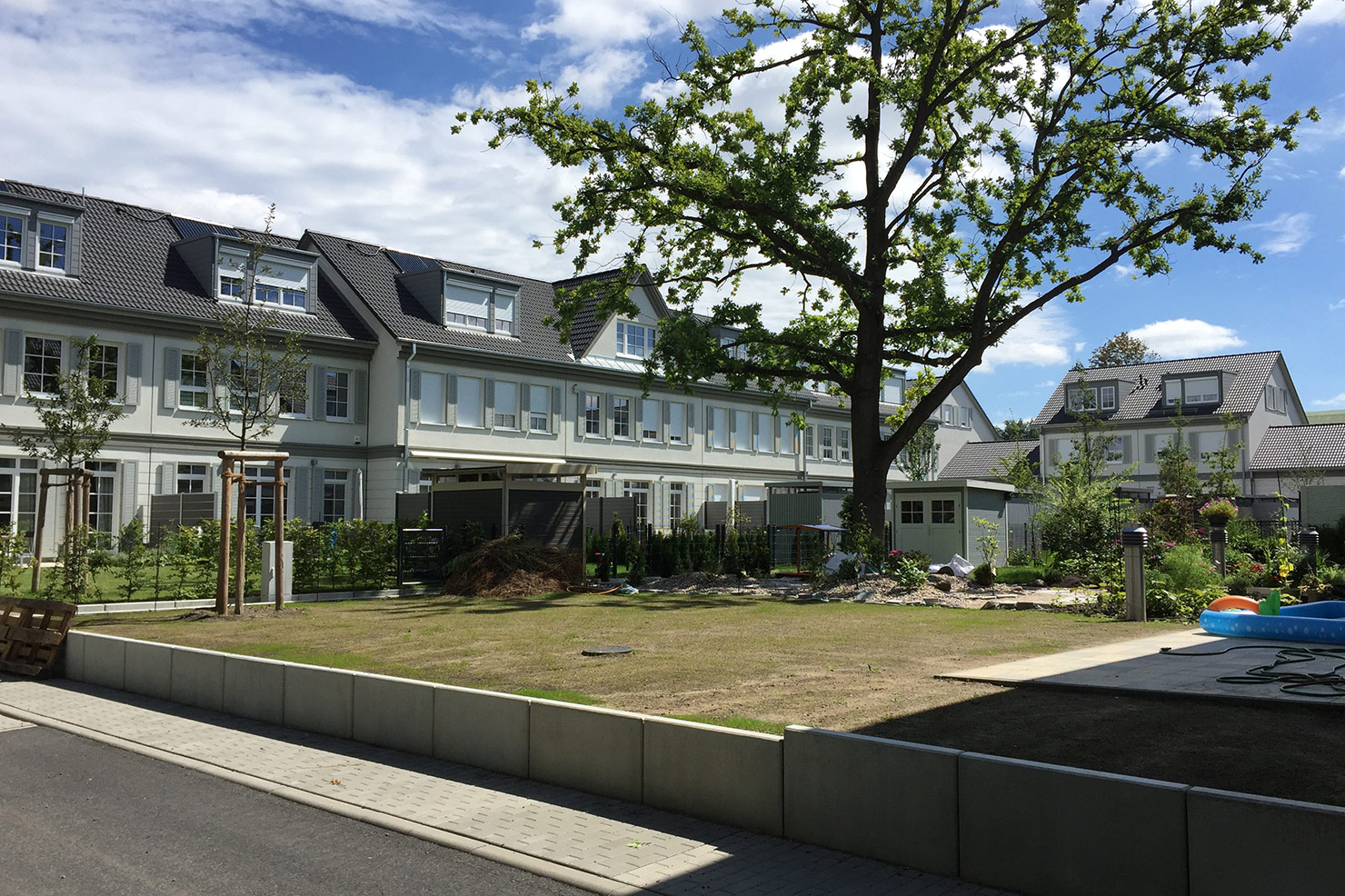
But the anachronic radicalism of Leonorengärten’s enactive strategy seems to lie in its successful, and completely uncalled for smooshing-together of Tex Avery cartoons with a Beethoven opera. The fake shutters, the ham-fisted fluting and the dopey pitch of the roof remind me of the bug-eyed psychosis of a Daffy Duck animation, whilst the development’s name directly references the heroine and a key set-piece of Beethoven’s Fidelio: Leonore’s garden. You can see how the terraces might start swaying their rubbery bulk in time to the music. In Act I of the opera, Leonore, who is working incognito in the prison where her husband has been detained, convinces the guard Rocco to let the prisoners roam in the garden and enjoy the beautiful weather. “Oh what joy / in the open air / freely to breathe again!” the chorus sings.
Should we view the central configuration of gardens as an analogy to the prison yard? Would this explain the gabion perimeter? We can, of course, grant the developer, Interhomes AG, an awareness of Leonore: after all, the name is lifted from the main street Leonorenstraße [2], which runs through a neighbourhood often referred to as the composer’s quarter. But I’m doubtful the implied consequences of my analogy were factored in to the choice of name. Rather, the word “garden” just works well in Berlin, where property owners are easily convinced that living in the city and the countryside simultaneously is a realisable proposition. But this journal is dedicated to probing the limits of analogy, and insisting on deeper levels of legibility in the protocols of spatial production.
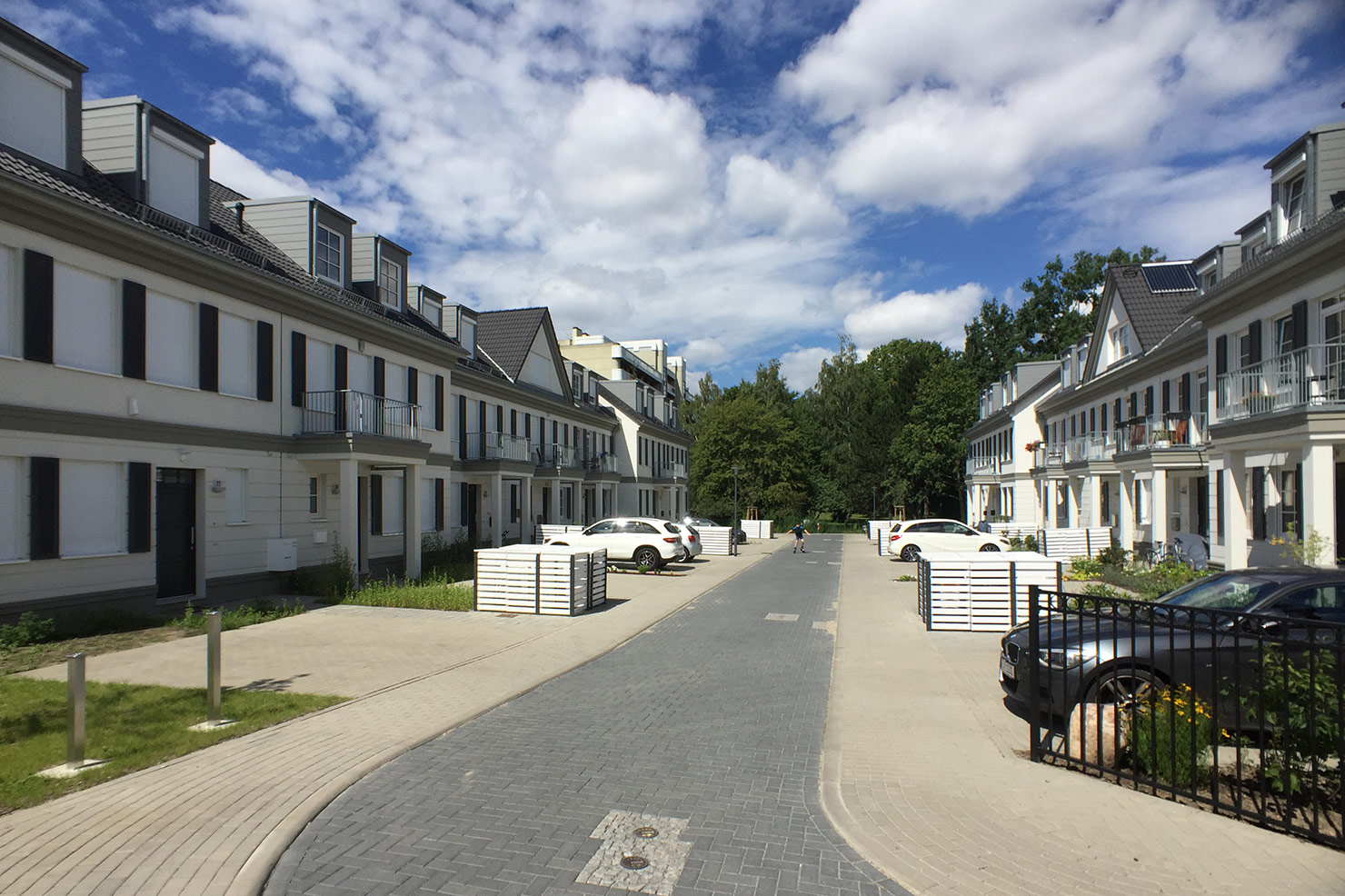
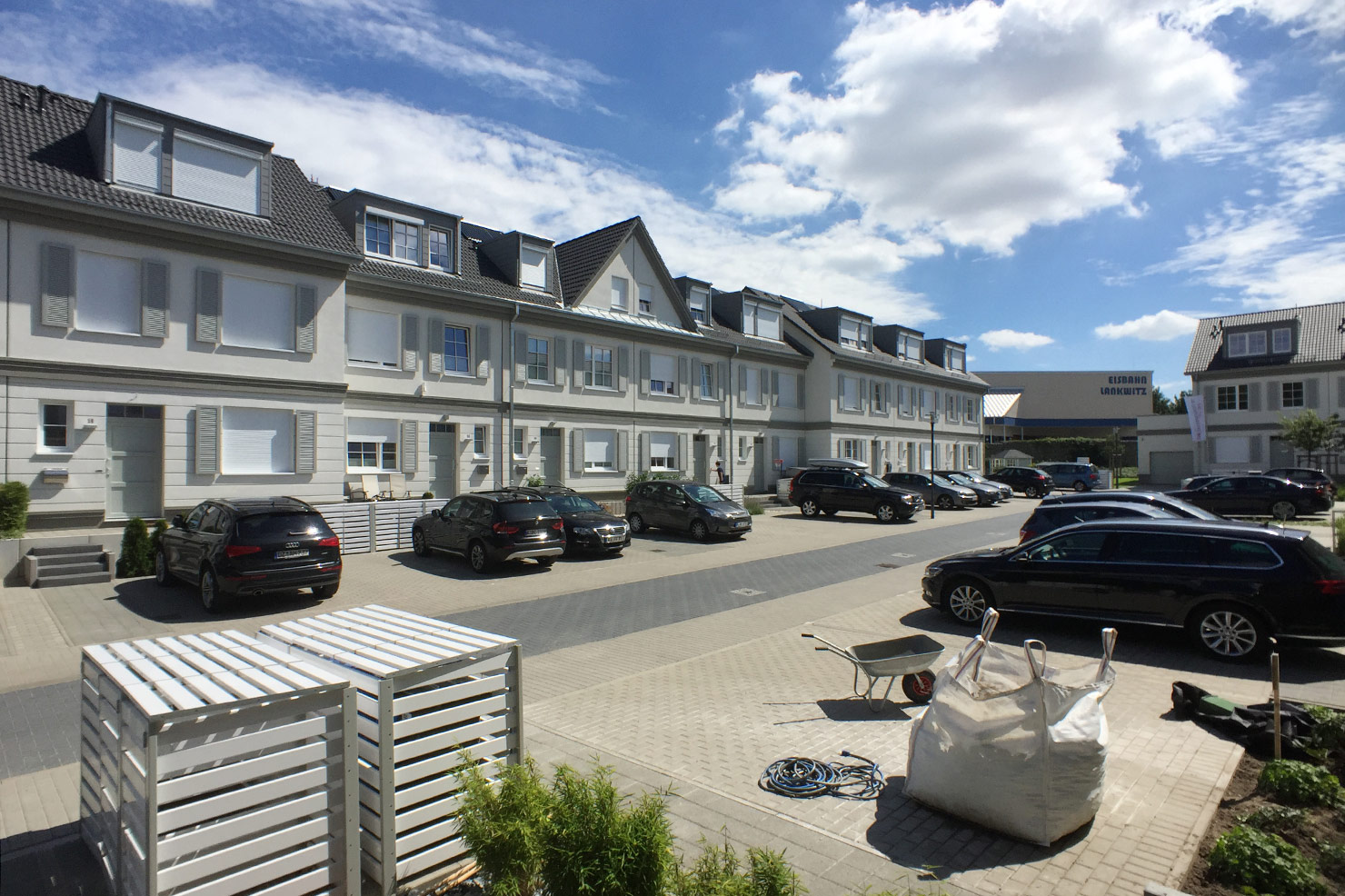
I freewheeled through the estate. I wondered why such huge houses should also appear so shrunken. There was a neat convenience to everything. Unsightly bins were housed in little wooden cages, empty deck chairs stood poised on the terraces, and the ground-cover was seamless. Whimsically, or sinisterly, one street was populated with black cars, and another predominantly by white vehicles. A single child wobbled about on roller-blades like a new-born foal. A family were actually in their front garden setting a table whilst the BBQ came up to heat.
In the context of Lankwitz, Leonorengärten’s aesthetic program (those “lavish façades in the style of garden-city architecture” [3] ), its economic narrative (single-investor splurge) and topography (semi-enclosed crescents) are singularly alien: a petri-dish community fallen from an investment portfolio. As such we should read it as the concentrated manifestation of a consensual, spectacular vision of suburbia; a meta-burb, a theatre set for the re-enactment of lifestyle-rituals, or an open laboratory for market researchers performing ethnographic house-calls [4], in which close observation of the residents’ interactions with shampoo dispensers, retractable-cord electric lawnmowers, mini trampolines and juicers can be made in a perfect simulation of a human’s natural surroundings.
[1] Sam Jacob, Make It Real – Architecture as Enactment, (Moscow: Strelka Press, 2012)
[2] On a side note, it’s worth mentioning that Leonorenstraße was named in 1937, four years into Nazi rule, in which Beethoven was enjoying slightly more popularity than Princess Victoria Adelaide of Schleswig-Holstein the Duchess of Sachsen-Coburg und Gotha, after whom it had originally been named. Link.
[3] Blurb from the website of property developer Interhomes AG. Link.
[4] For more on this, Slab can recommend Some Suggestions for Conducting Ethnographic Research, published in 2008 by Zwillinger Research, a market research group in Los Angeles, California. Link.