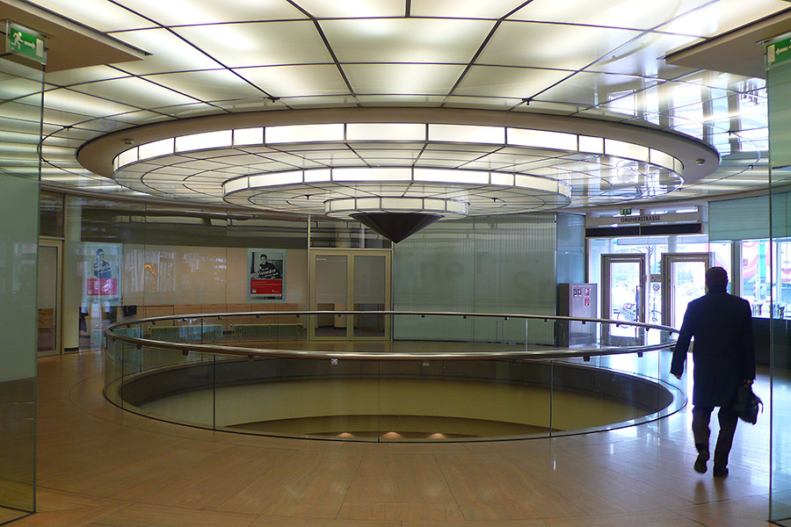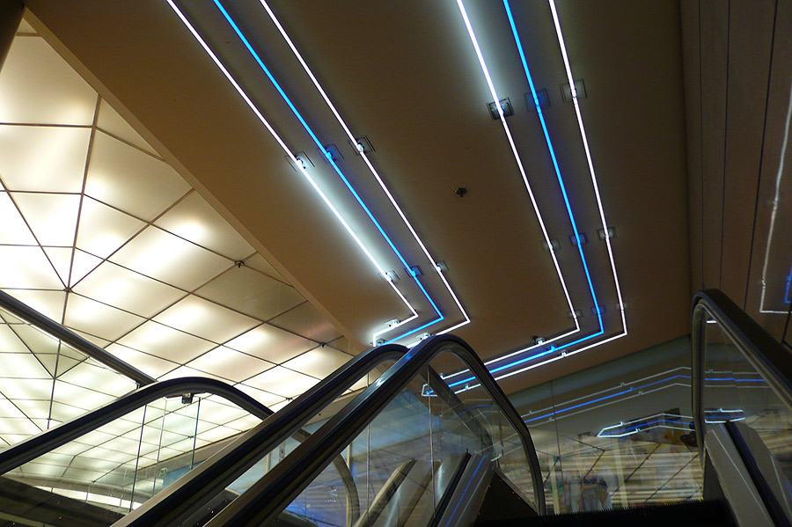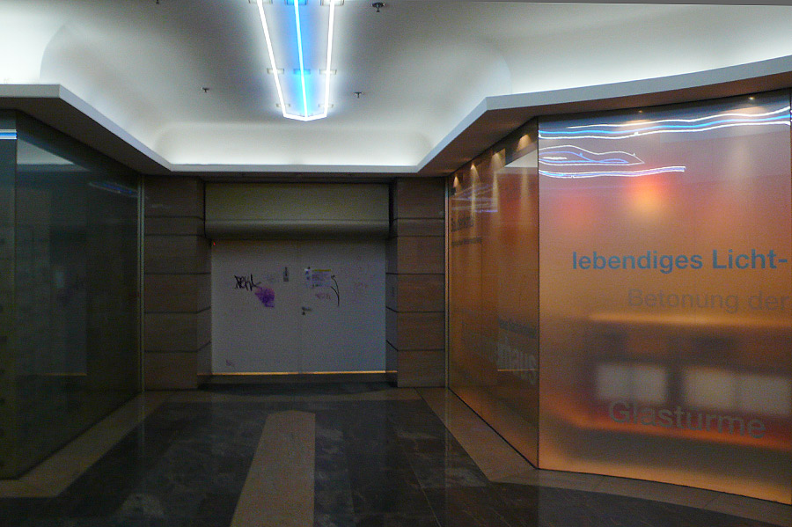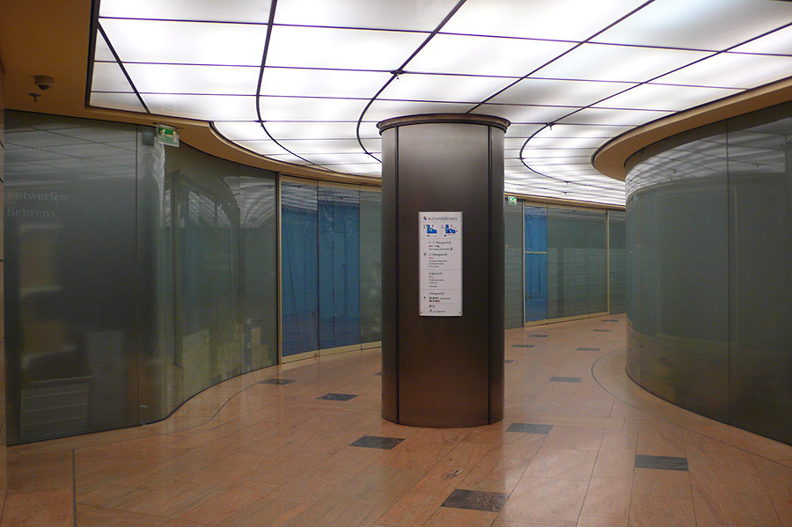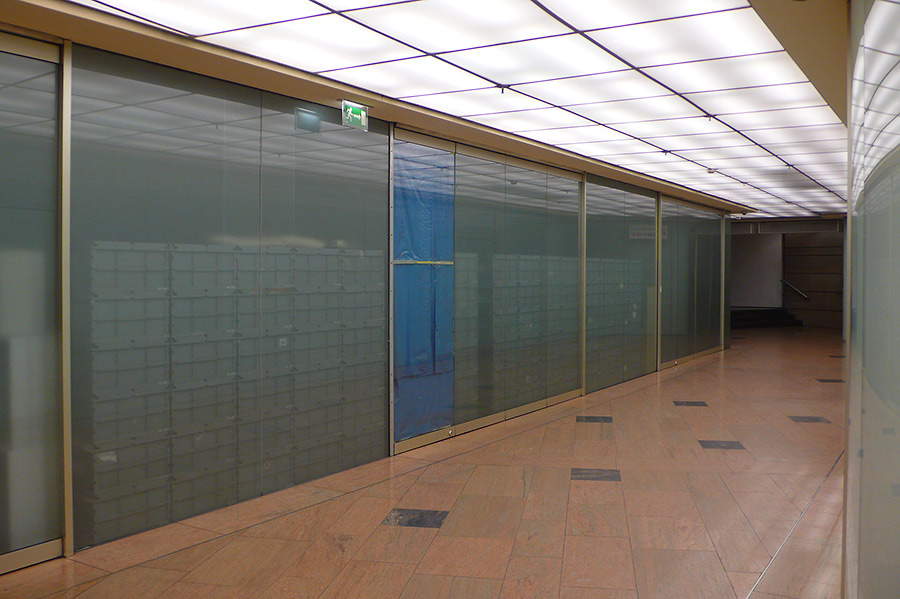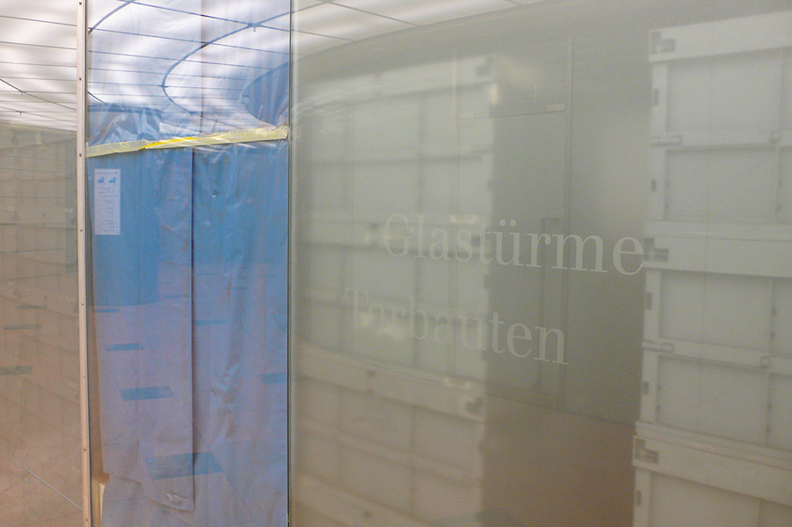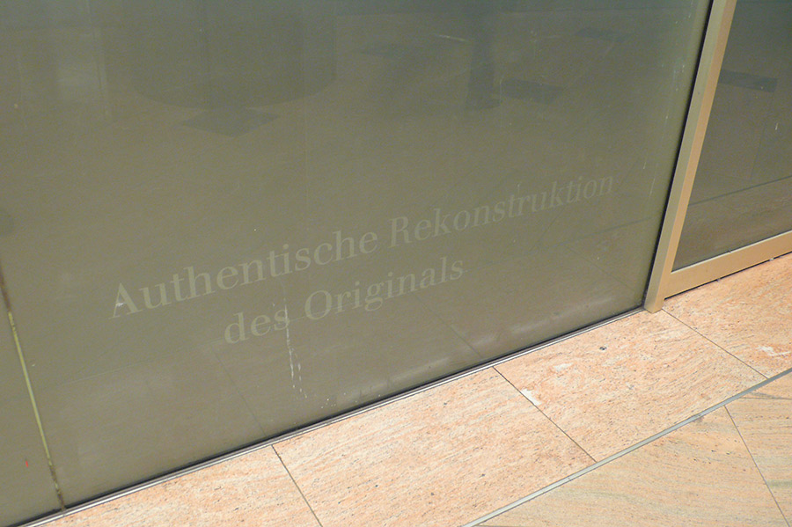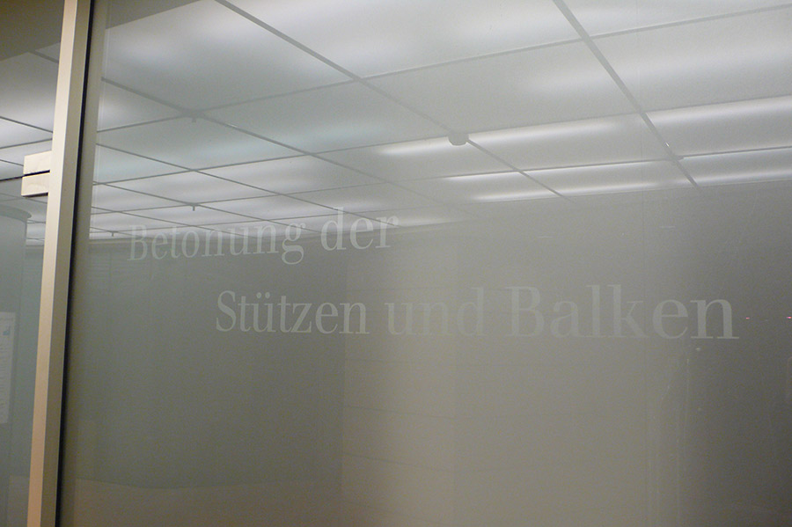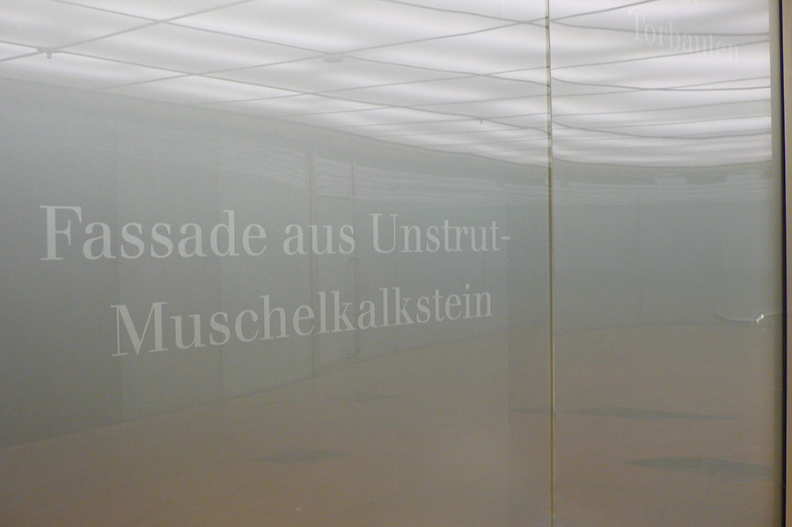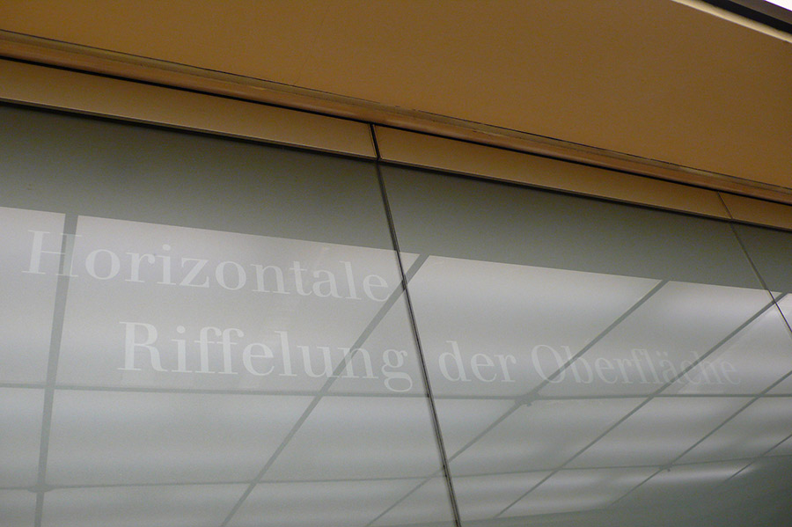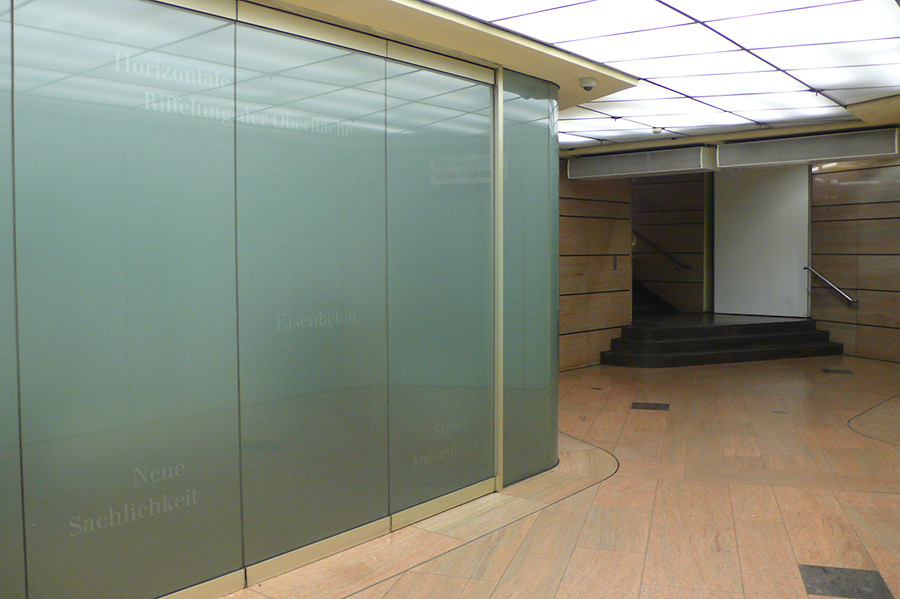Subterranean Sick Sick Blues
Not exactly a Florida sinkhole, but a kind of turbine or vacuum-cleaner component styled as barf-nouveau illumination. A satisfactory substitute for geology then, should your bedrock not consist of super-porous calcite/aragonite cement. It seems architecture, too, is able to dazzle with massive sudden cavities, such as here, in the bowels of Peter Behrens’ 1929 Alexanderhaus, rennovated in 1995 by Pysall-Stahrenberg & Partner (now Architekten und Ingenieure PSP).
Let us pause though, before proceeding downwards, to regard the situation flipped on its head, to see if more sense is to be made of the situation:
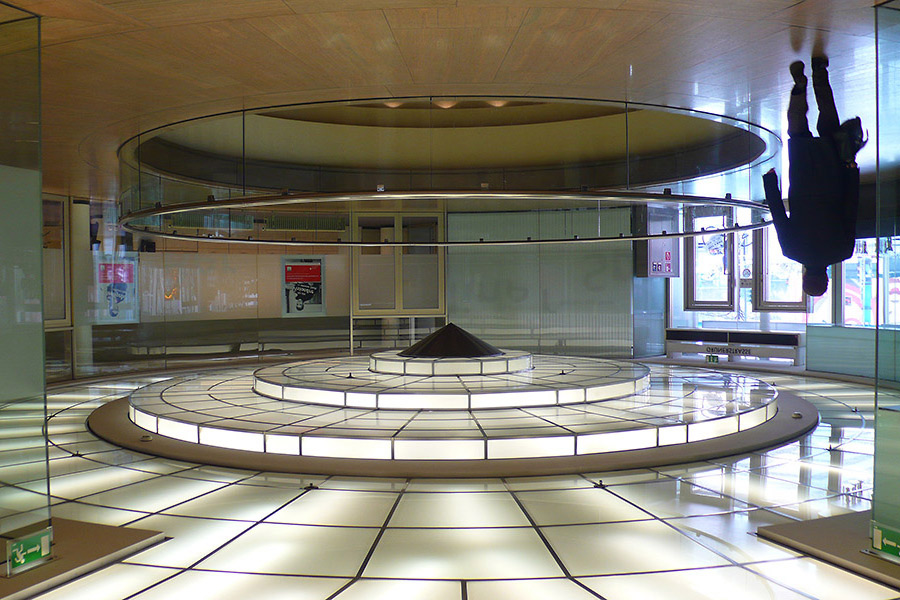
Just as I suspected: the space was designed thus, and inverted for convenience. Too bad: a slow-mo shimmy across an expanse of monochrome disco-flooring is just what the bankers in the floors above could do with, come evening-time.
Peering into the sinkhole is like looking into a bowl of miso soup. It would be hard to know which one of those tofu cubes is best sat upon at this time of the morning, what with all that choice. Maybe best charge in with a feral look in your eyes and get the staff in a flurry by ordering some yard-high cream-topped latté with caramelized unguents squirted into it, then sprawl out on the sofa for two or three hours in a monosaccharide-lactose-coma, occasionally slurring something about asset-backed securities.
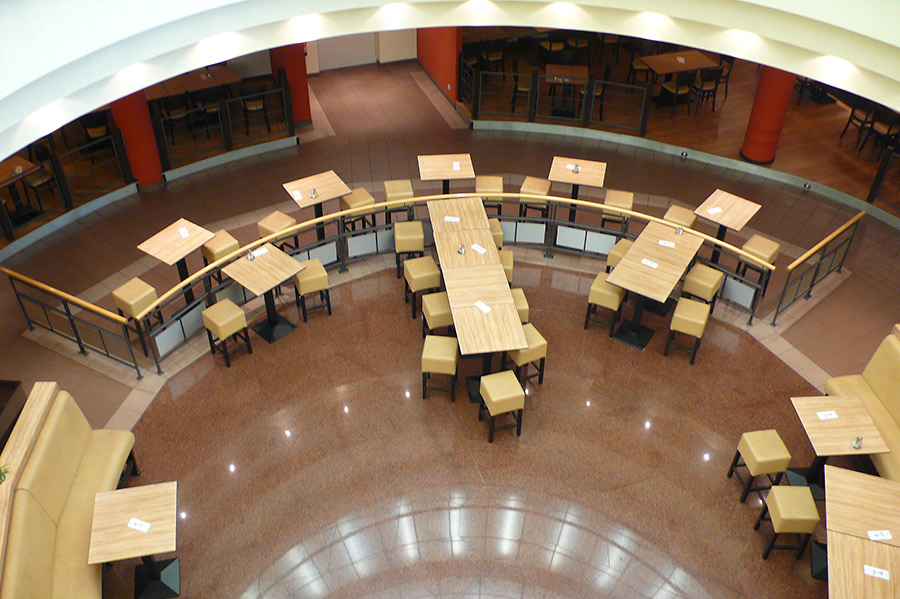
How did I get here? Well, routine daily trajectories have a habit of being disrupted by winter. Abandoning my bicycle for four months meant travelling to the office with Berlin’s subway system, which was good for my reading habits, but bad for my vitamin D reserves. I was desperate for daylight, regardless of how uniformly gray the sky over Berlin was, so I decided to take the bus which drives down my street, and ride it for as far it was useful. Turns out this was Alexanderplatz, where I was turfed out next to the ruinous bulk of the Alexa shopping-crypt. The subway was obviously to remain unavoidable, and so, pulled along by a vague memory, my vectors were forced back underground through Behrens’ back-door, just across the road. Which is how I ended up in this marbled cavern.
If you are used to navigating the deeper recesses of a large city via cryptic neon markings, the descent into the U8 subway-line is clearly marked. Anyone else will assume this is a tradesman’s entrance to the late 1980s: Crockett and Tubbs just called, and they want their suits back.
Maybe Florida is too far afield, for I am reminded more of the 1987 Doctor Who story Paradise Towers – about a 22nd century luxury hotel complex which has fallen into an anarchic state of social and structural decay – the blue and white, fluff-encrusted neon tubes lead the pedestrian into a kind of polyurethane/marble Bernsteinzimmer, tucked away a dozen meters below street-level.
Now you’d expect a subway tunnel beneath a bank to be a utilitarian affair, but the jarring discrepancy between materials and actual use down here call the entire job into question. At the bottom of the escalators you end up in a kind of antechamber, where the neon lights and their marbled counterpart under foot end abruptly by pointing towards a pair of heavy duty blast-doors. For the pedestrian an immediate misnomer, for this is clearly not the way. The entrance to Sinkhole Café meanwhile is concealed behind a curtain of frosted glass with little or no discernable door.
The swooping super-perspective of the disco-floored ceiling sucks you through the space, as do the duodenic curves, forcing you into an accelerated trajectory towards the subway. Surfaces are of the polished, reflective variety, and with the notable exception of the marbled floor, resist focussing upon. Acoustically, the space is pretty much defined by the hurried footsteps of passers-by, only heightening the latent sensation of trespassing.
This is what designed-to-fail retail-space looks like: all that plate-glass hung from concertina-jointed door frames hint at envisaged gestures of confident mercantile display, but to what end in this armpit of a location? A catalogue of failed subterranean commercial spaces seems in order, as this is not the first of its kind in Berlin: similar lapes of judgement can can be found below Friedrichstraße and Potsdamer Platz. What does the pedestrian require in such a spot? Which market thrives in cramped burrows devoid of daylight? Speakeasies for human-sized roaches, perhaps. Or a heel and key-cutting bar with an inexplicable display of acrylic cube 3D laser portraits of your loved ones.
Crates of who-knows-what are stacked diligently behind more frosted glass, and the view through the occasional transparent pane has been carefully obscured by bin-liners. You are definitely not meant to know what is being stored here. Probably evidence of how your pension fund was vaporized by speculative-grade bond trading; reams of classified paperwork caught in a data-protection-act limbo before the subcontracted shredding company turns up.
The cheerlessness of the space is compensated for by the regular appearance of a fragmented dadarchitectural haiku, which is inadvertently hilarious. Maybe this is the delirious outpouring I alluded to a moment ago: not that of the sucrose-stoked banker in a post-latté coma, but that of a feverous architect suffering from the bends after resurfacing too suddenly from the arcane depths of the national heritage agency.
Like an assortment of non-sequiturs hung out to dry on a washing line, one reads “Glass towers” and “Gateway buildings” although none can be accounted for. At ankle-height a truncated architect’s briefing reads “Authentic reconstruction of the original”. Further down we are reminded of the “Emphasis of the supports and beams” and the “Façade of Unstrut shell-limestone”. But the denouement comes just prior to the final curve, the point at which the accumulated force of these tangential statements is honed to a quantum-dot of pure triviality in the words “Horizontal fluting of the surface”.
A confusing set of codes have congealed here, just as fats and oils clot in the sewers at similar depths. Whilst things are allowed to grow outdated, disgracefully or otherwise, this is a space which has been abandoned to a fate of material and semantic indigestion. Designed like an intestinal tract, the pedestrian is pushed through on a peristaltic wave towards the exit: a final dark bolus of steps, thick security barrier, concealed doorways, air-vents and smoke alarms which conclusively conspire to negate any intended atmosphere of lightness and effortlessness conveyed by the scattered notes of the architects.
A final surprise awaits you at the top of the steps: a glass bridge leading over the subway trains on the tracks below. To reach them, you begin a new decent, rendering the negotiated passage nothing more than a hiccup or a belch on an already disrupted subterranean trajectory.
