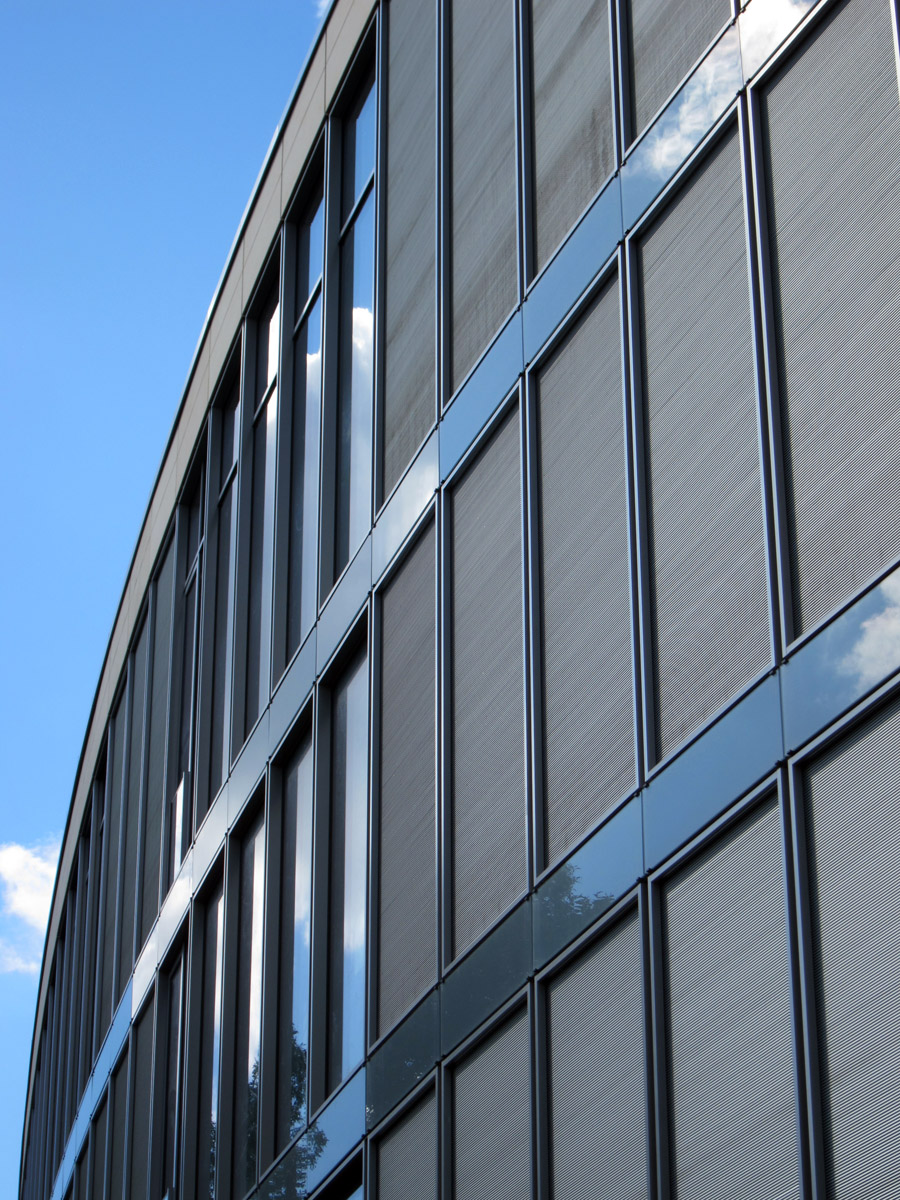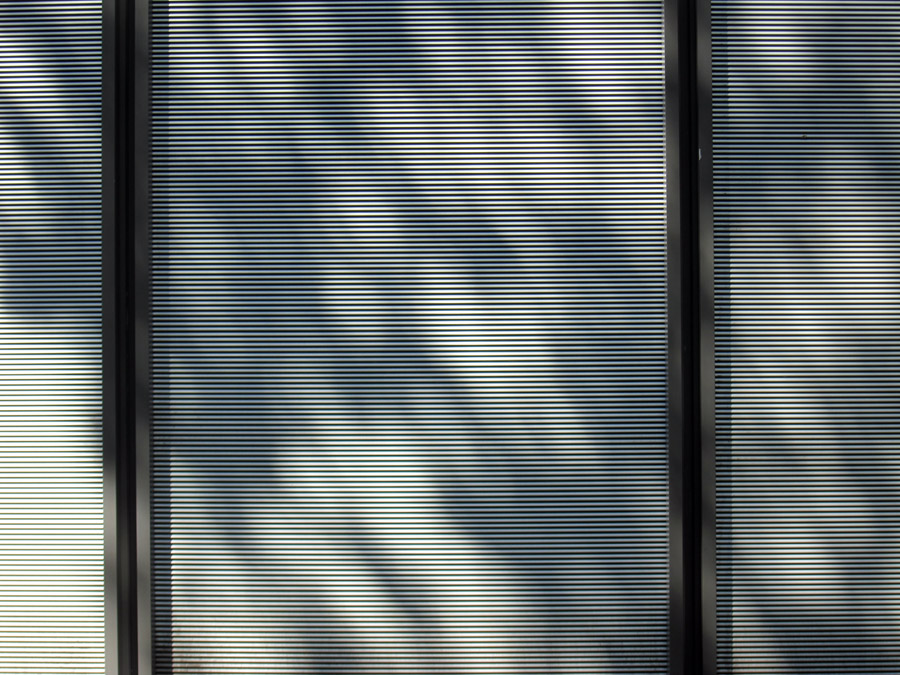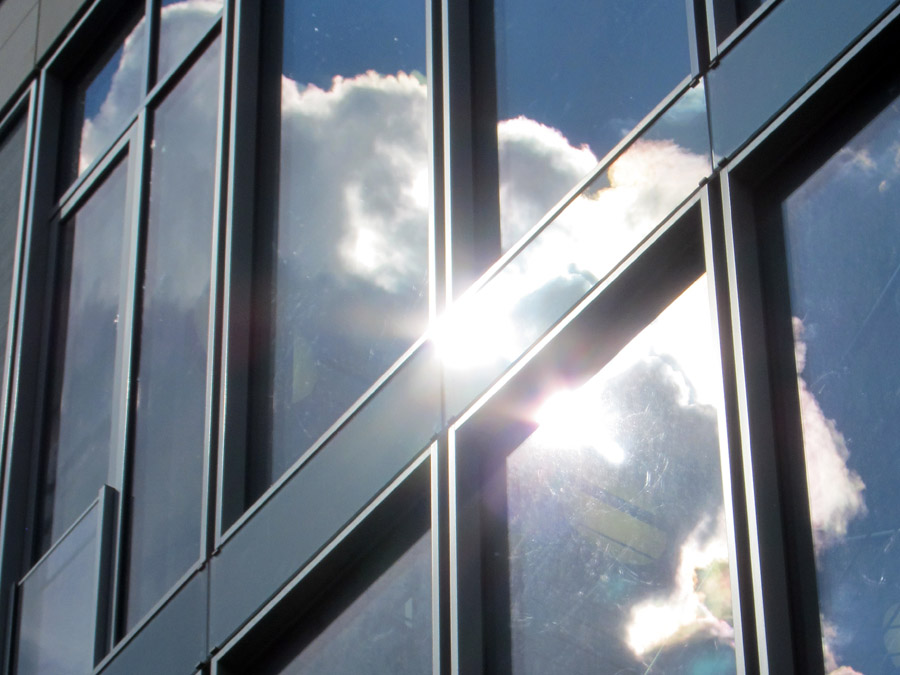New Death Strip Prequel Part 2: Spacing out on Clouds
The following is the second of three installments of Oliver Miller’s rejected text intended for our upcoming print publication, The New Death Strip. To read the first section of the text, and to find out more about this, our most exhaustive project to date, please read the preceding entry from January 8th, 2011. The New Death Strip is at the printer now and should be available both in hard copy and online by the end of the week.
-Ed.
Sitting on a pillow of newly laid sod, the brand new learning center at HPI is basically an asymmetrically curved block of plate glass window walls built around a steel frame, sheathed in metal shutters that can be opened or closed according to the needs and desires of its individual users and abusers.
Behind them I can imagine never-ending blinds-down project sessions glued to a Setu task chair, eyes glazed wide open before a 22” flat screen display, or the spontaneous expression of repressed desires by design team colleagues who have been engaging in furtive eye play for weeks on end. The finely ribbed pattern of the aluminum slats in their ‘down’ position was perhaps designed to shield glaring light from the outside, though it seems to me it would work just as well to confine an inner world, so earnest in its virtuality and secretiveness, to demarcate an existence held within strict boundaries.
But that is merely my own projections of the building’s inner life, and it was, needless to say, impossible for me to actually get in. This was due not simply to the fact that the doors were locked, but also because a reception desk and bored security guard were already in place well in advance of what I assumed would be an extravagant grand opening within the next few days. So all my more concrete impressions needed to be garnered from the outside, and from here the structure appeared remarkably smooth, due mostly to the exquisite flushness with which the outside surfaces has been rendered – a quality that’s only possible through the specification of the most high-end building systems.
The dimensions between the planes of the window walls, the frames holding the metal shutters, and the panels of glass or limestone fascia had been kept to an absolute minimum. All of the building’s details, if not its larger formal gestures, exude the well-mannered professionalism you would expect from someone with the pedigree of its architect, the late ex-Foster project leader Mark Braun. The results are in keeping with the long tradition of Modernist construction since the beginning of the last century. Nothing very new but something very now, a quality that I’d already discerned to be quintessential of the New Death Strip.
All of these ideas, impressions and fantasies coalesced into an inner vision of what it was all about, this single structure, this vapid corporate campus cum vocational college, this whole trip through a cultural wilderness we’d embarked upon. It was the ‘mirage’ metaphor specifically embodied in the stripes of glass fastened to the façade at the edge of the floor plates, between the upper and lower edges of the window walls. It’s these panels that articulate the muteness of the building specifically and the NDS in general. Serving absolutely no functional purpose whatsoever, they are familiar looking anti-ornaments intended on the one hand to aid the eye in reading the building’s form as unified and impenetrable, further flushifying the surface, and on the other to symbolically represent transparency. But the material’s capacity to transmit light and color; qualities that were so celebrated by those pioneers in forming the ancestral language from which this building’s vocabulary originates, e.g. Bruno Taut or Peter Behrens, not to mention their successors, is here sold short for another attribute with which glass is also identified, though not quite so highly revered: its reflectivity.
Having circled the building I gazed up at its southern façade, which directly faces a rail line and the asphalt corridor that had previously served the island enclave of the West embedded within the East: the ‘village’ (suburban community) of Berlin-Steinstücken. I was dazzled by glare from the summer sun being reflected not off one of the window walls, but from the glass fascia things. The aluminum shutters appeared to float in space and the material quality of the building began to evaporate. I was taken aback by the romantic quality of something that was paradoxically so restrained-verging-on-stone-cold in its planning and execution.
But the sun can always dazzle, and the play of clouds on this summer day was particularly lively: nice low altitude cotton-candy-cumuli morphing at the edge of light beams pouring down from the heavens. I found myself entranced by their movements, reflected first in the narrow strips of ornamental glazing, and then, further along the building’s façade, in the broader expanses of glass where the shutters had been left up.
To be continued…



